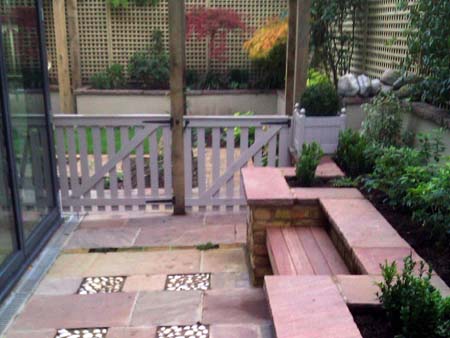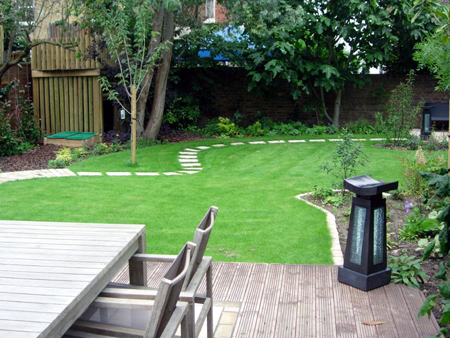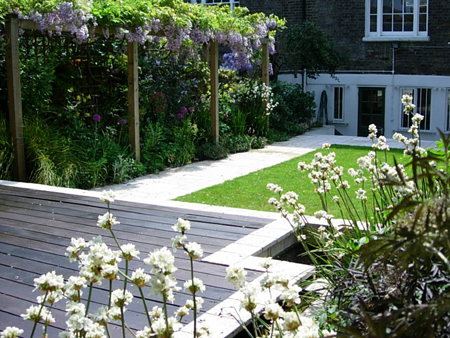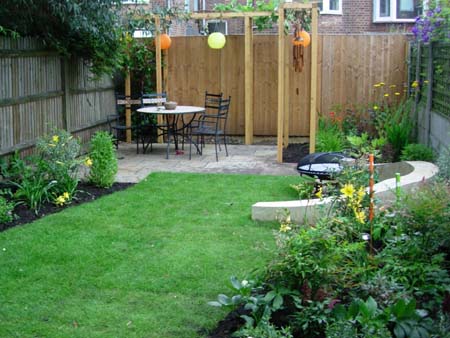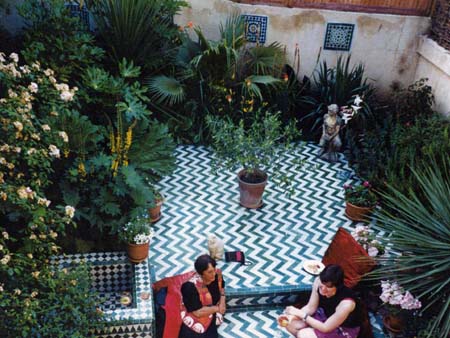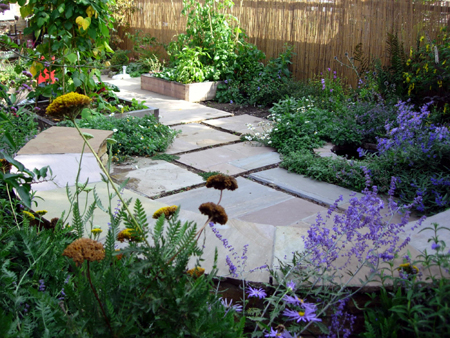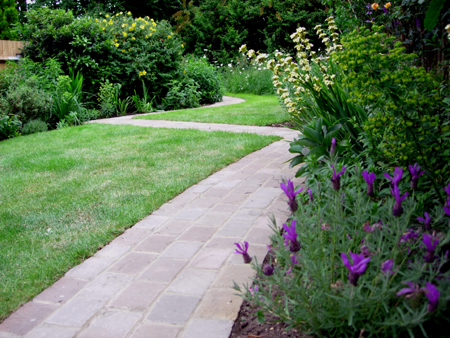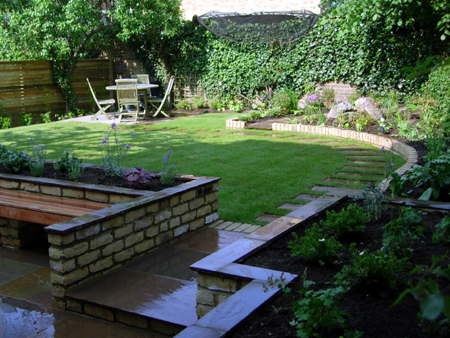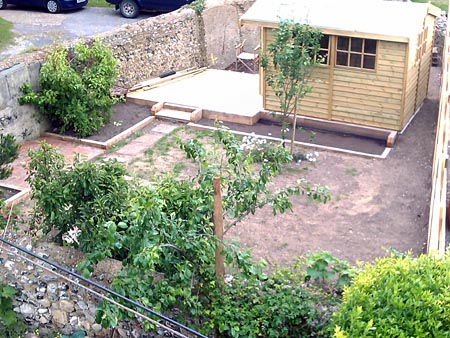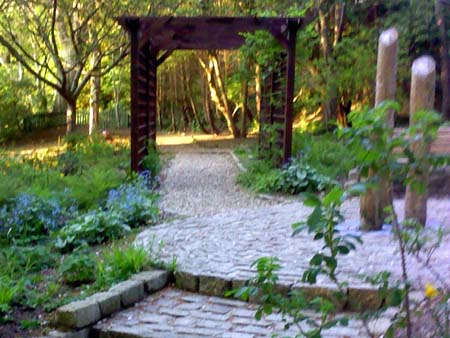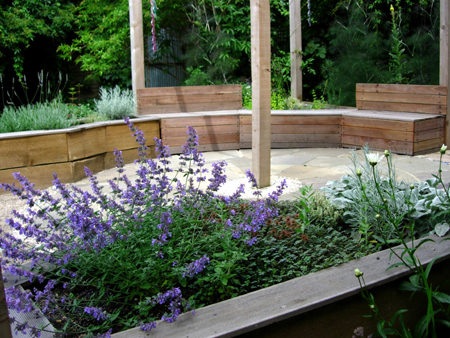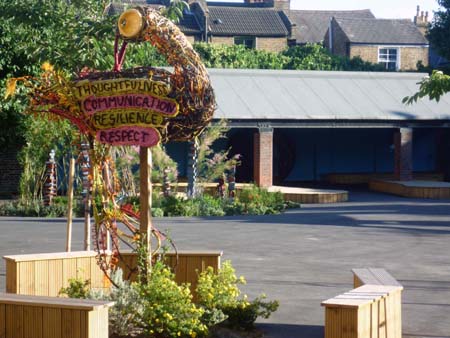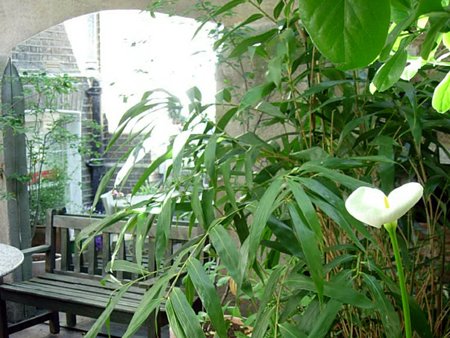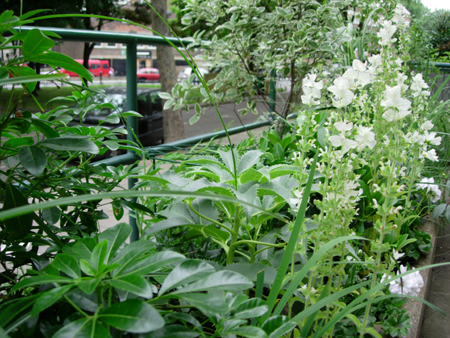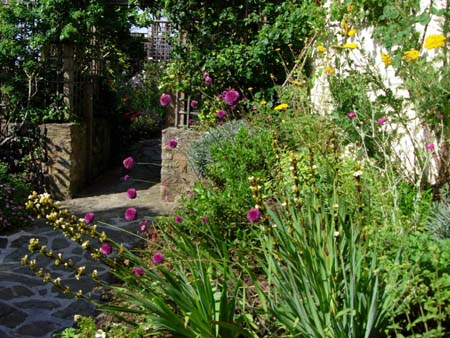
North London Garden Design creates contemporary gardens in Camden, Clapham, Dulwich, Hackney, Hampstead, Haringey, Islington, Lewisham and Muswell Hill
21st century gardens can have it all…
London garden designs: |
School garden design:
|
Clapham Garden designThis young mother wanted to create the feel of a country garden in an urban setting. The garden is sunken so the open plan kitchen dining room opens directly onto the patio. The basket weave brick paths, cobble insets and oak pergolas with climbing roses are reminiscent of country gardens whilst being designed to compliment the modern extension. |
|
Dulwich Garden design
|
|
Hackney Garden design
|
|
Haringey garden designIn this small London garden, designed for a modest budget, the family wanted as much privacy as possible but without shading the garden with higher fences. Like so many London gardens, it is overlooked on all sides. A pergola was erected around the dining area which was built in the sunniest part of the garden. |
|
Hampstead garden designThis small Hampstead garden, designed in the style of a Moroccan tiled courtyard, doesn’t look out of place with this period property. The client wanted a Moroccan tiled patio as she had fallen in love with these on holiday. |
|
South London garden designThe family wanted their long, thin Lewisham garden, designed for a modest budget, to be very low maintenance with no lawn, yet also have an informal, natural feel. The challenge was to create an informal design but without allowing the paving to dominate the garden. They also wanted grow your own bed for the children which became an integral part of the design. The sunny areas were planted with carefully selected perennials forming a naturalistic planting requiring minimum maintenance.
|
|
Wanstead garden designIn this long thin Wanstead garden, designed for a tight budget, the couple wanted to bring a flavour of the countryside into the town. A beautifully crafted sandstone path leads the eye down the garden, to the view of the woodland area beyond which is brought into the garden by concealing the boundary fence. The couple wanted to keep the side fences low to maintain the open aspect which meant a lawn and wildflower meadow would grow well. Mature shrubs in key positions were carefully pruned and retained for privacy. |
|
Muswell Hill garden designThis family wanted their large, Muswell Hill garden, designed to accommodate the needs of the whole family and also to solve the problems caused by heavy London clay. We created space for a large trampoline without it dominating the whole garden and created a paved area to play when the lawn was wet. |
|
Sussex garden designThis Sussex garden was designed to link seamlessly with the patio and kitchen garden area next to the cottage. It replaced a 70’s design which looked out of place with the traditional building. The simple, geometric design aimed to create the feel of a walled garden, enhancing the good areas of flint wall and screening the less desirable bits. |
|
Islington community gardenThe Culpeper dry garden was created as part of Islington’s Climate Change Strategy, transforming a problem area with an unsightly pergola into a popular seating area and providing a resource for teaching about drought resistant plants. We worked with various committee members and staff to develop a design that was new and exciting, giving a distinct look to the dry garden. |
|
Devon park shady gardenThis area of a public park in Devon was designed to bring an unkempt area back into use. Previous attempts at planting had failed due to shade from numerous trees and the drying effect from their roots. Careful soil preparation along with plants known for their robust qualities has allowed the garden to thrive with simple maintenance. |
|
Camden school sensory garden and outdoor classroomThis school garden in Swiss Cottage was designed for storytelling and group activities with small children so the decking benches provided enough seating for a small class. The area had to be accessible for everyone so raised beds allowed wheelchair users to reach the plants so all the children could enjoy the sensory experience. The large pergola defines the space and climbers add height to the planting. The sensory aspect is enhanced by suspended wind chimes and different textures in the paving. The garden also became popular with teachers for after school get togethers. |
|
Hackney school sculpture garden and role play areaThis Hackney school garden needed to bring the existing shelter back into use for outdoor learning, to green up the playground and capture the children’s imaginations. We worked with an artist to create an outdoor classroom with a stage area for performances and role play. The large, decking platforms provide seating for whole classes inside and outside the shelter. They also create bold, sculptural forms which create a link between the shelter and the rest of the playground. The artist’s sculptures add colour and height to the planting in winter and compliment the exciting sculptural plants in summer. |
|
Bloomsbury garden designThis design of this garden in Bloomsbury in the heart of London where outdoor space is at a premium, transforming what was a bleak, dark yard into a lush green oasis. There was no direct sun in the courtyard and the raised bed was extremely shady and also dry. To overcome these problems we installed an irrigation system creating more scope for planting and chose plants suited to these growing conditions. Tall planting is visible from the living room above and distracts the eye away from the high surrounding walls. |
|
Camden garden designThis balcony in Camden was designed to be an outdoor room with decking and planting to match the cool, modern interior. The colour scheme was white and shades of green. The planting has a light, airy feel and the grasses create movement. It also screens out the passers by whilst enhancing the view of the park beyond. |
|
Devon garden designThis large seaside garden in Devon is almost on the beach and so has to withstand strong winds and salt. The couple wanted a colourful planting in a traditional style. In order to keep maintenance low, robust “new perennials” were carefully selected along with tough, flowering shrubs. Since planting in 2009 the scheme has thrived. |
|
North London garden designThis planting scheme in a small garden in Haringey was designed to be bold enough to work with the strong forms and crisp lines of the hard landscaping. As the entire garden is visible from the kitchen and dining area of the house, structure and year round interest is of paramount importance. Sculptural elements add height to the foreground, with the tall stems of the grasses linking to the strong vertical forms of the bamboo. The colour scheme of whites and blues echo the rendered walls and blue grey slate. A “sea” of grasses is combined with low growing perennials in a tapestry style planting allow subtle variation and details in close up. |
|
Islington garden designThe planting in this small Islington garden was designed to maintain interest in a space in constant view.The overgrown shrubs were removed and the crown of the tree lifted to open up the space and allow in more sunlight. The design unifies the area whilst providing ever changing interest. |
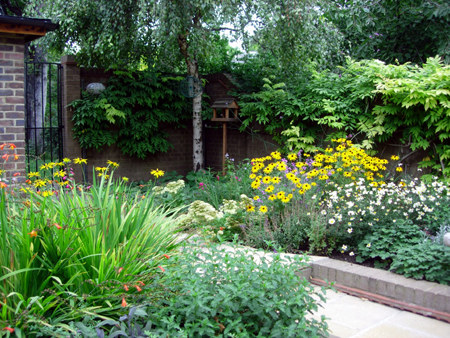 |
Yorkshire garden designThe owner of this large Yorkshire garden wanted a design that reflects her involvement in conservation. She wanted a sustainable planting scheme that would encourage wildlife and includes as many native species as possible. The brief for the planting was to create some beds large enough to have an impact in this sizeable garden and to add colour without dramatically altering the garden. She also wanted it to link with the countryside beyond. |
|
